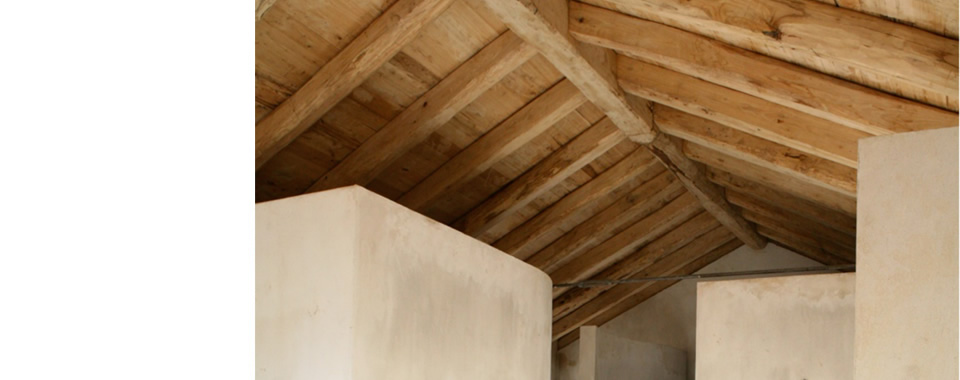

Score - Sustainable Construction in Rural and Fragile Areas for Energy efficiency
Guidelines for Integrated territorial Planning:
Passive solar
The following guidelines come from a deep analysis of case studies, norms and regulations, in relation to the local level. This analysis is summarized in a card that can be downloaded in Italian language.
The passive solar systems are technologies aimed to
regulate the heat transfer between indoor and outdoor (with the main goal of
heat the lived room) exploiting the solar radiation and using parts of the
building as tools for its capture. The most common passive solar systems used
in the buildings are the glasshouse and the sun-facing wall (Trombe wall). The use of passive solar systems can provide thermal
comfort reducing the use of heating technological systems, which imply large
energy consumption from fossil fuels and pollutant emissions. The principles of passive solar planning can be
adapted more easily to the new constructions than to the renovation and refit
works of existing buildings. Moreover passive solar systems refer to the use of
flexible and non standardized devices. In particular, the direct gain systems
have a little visual impact thanks to their simple image and are easy to use. Architectural integration of passive solar systems with
a bioclimatic approach can be an opportunity to improve also the aesthetical
features of the building. Despite
that, the main difficulties with the architectural integration of passive solar
system come from cultural factors and the regulatory framework.
Cultural
problems are still strongly connected to an insufficient technical knowledge
about passive solar systems but some problem can come, later, from the
inability of the users that may don’t know how to use and to keep the system
working. The
problems that can come from the regulation are more difficult to solve
especially when is necessary to make new volumes (for example the sunrooms) on
buildings where is not allowed any increase.
Furthermore,
quantitative predictions on solar gain potential and microclimatic analysis are
still difficult. This is also due to the fact that passive solar systems depend
on the solar energy (which is not a constant source). Actually there are
several calculation tools but they are not user-friendly for designers. Besides
possible architectural integration difficulties can be related to the interior
habitable spaces. For example, in the case of direct gain systems or sunrooms,
it is not possible to cover thermal mass floors with carpets or fitted carpet
and the furniture layout must be kept as bare as functionally and aesthetically
possible. Finally,
even if the passive solar systems are simple, they need peculiar frames,
windows and valves for the air control that
commonly are difficult to find on the Ligurian and national trade. Moreover they are often unknown to the local labour.
The diffusion of the
passive solar system in new constructions, could be facilitated following some
advices such as:
- improve local climate data to verify whether sufficient solar resources exist within the area and to develop tools to support design decisions;
- define precise procedure to make bioclimatic analysis of the local context;
- elaborate simple tools (for example, software) for designer useful to develop a design aimed to reach the performances required;
- together with the project of the passive solar systems, create a specific and simple operating manual for users with all necessary information about how the passive solar system works and the correct use of it (how to clean it and how to make the ordinary maintenance); it could also be used participatory planning methods to involve and inform future users
- design systems easy to maintain and to clean;
- plan rules and regulations able to guide this kind of works and with the aim of distinguish the technical volumes from the livable ones;
- promote initiatives to guarantee exchanges of views between the different figures of the building process (like workshops, seminars etc.
Indication
for the Bio-construction Action Plan
Pursuant to the guidelines written above, here are synthetically reported the criteria/examples for pilot projects to be financed in MED territory, in relation with the specific treated theme. These criteria/examples, together with the ones resulting from all the themes of eco-construction tool matrix, will make up a Bio-construction Action Plan for each partner countries.
- Projects focused on environmental data collection at a local scale aimed to provide effective synthetic tools useful to design and evaluate passive solar systems.
- Projects aimed to the elaboration of simplified software for preliminary evaluations of solar heat gain for the winter heating of indoor environments, which could be used also by non-skilled designers.
- Projects for normative/regulations structure adjustment, especially for local level (e.g. building municipal regulation) aimed to ease the architectural integration of passive solar systems. Such facilitations should particularly be referred to sun-facing walls (Trombe wall) and glasshouses, considering them as “technical volumes” not liveable. This can also boost the correct management of maintenance (for example making easy operating manual for the users)
Possible
criteria for MED bio–housing quality certificate
The internationally recognized green building certifications, normally give few indications about the use of passive solar systems. The same happens for the most common Italian certification system, so called “Protocollo Itaca”, the Italian version of “Green Building Challenge” (made by a network of 25 countries). In “Protocollo Itaca” for residential buildings, for example, there is only a mention of these systems, in the sub-section 1.1.1 of the light version. It isn’t considered necessary that green building certifications as “Protocollo Itaca” should be made more complicated. However more space should be given to the use of passive solar systems both for new construction works and for requalification of recent buildings, especially because of the advantages that this systems give: energetic, aesthetical and functional.
Case studies
- Abengoa Headquarters “Campus Palmas Altas”, Siviglia, Spagna
- Hotel Monte Malaga, Malaga, Spagna
