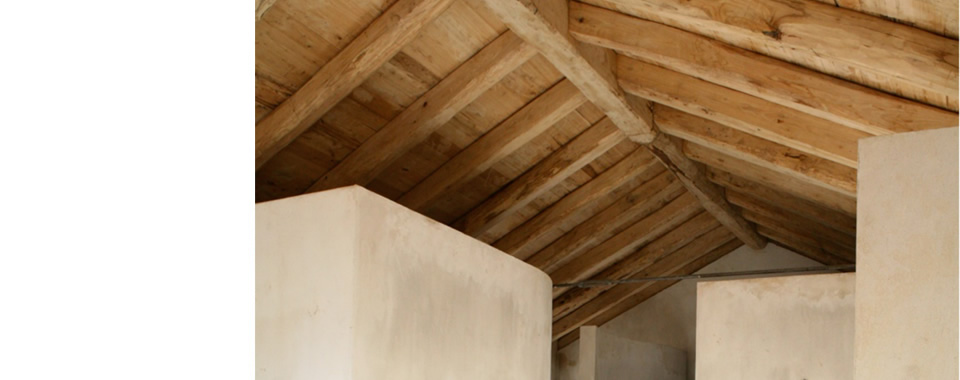

Score - Sustainable Construction in Rural and Fragile Areas for Energy efficiency
Guidelines for Integrated territorial Planning:
Passive solar
The following guidelines come from a deep analysis of case studies, norms and regulations, in relation to the local level. This analysis is summarized in a card that can be downloaded in Greek.
Solar energy is the most abundant energy source on the planet. By capturing it we can produce electricity (photovoltaics), heat water (solar thermal collectors) or use it on passive solar systems to heat residents without energy cost. The most widely known passive solar systems are the solar mass wall (outer glass openings with a south orientation to collect the solar irradiation in combination with the proper frames), the Trombe wall and the glasshouse. The passive solar systems provide heat until late at night thus eliminating the need to use traditional heating methods or air-conditioning units and subsequently reduce the pollutant emissions. Passive solar systems are more easily integrated in newly built residences and they can help designing aesthetically appealing structures.
The building's orientation and the users’ commitment to make the passive solar systems operate are only some of the crucial factors necessary for the system to work successfully. These systems lead to lower energy consumption and limited environmental impact, however, it is highlighted that these systems are not strongly proposed to be implemented in existing buildings, since they have to be accordingly oriented and if this is not fulfilled, the building cannot fully exploit the advantages of solar irradiation. In any case, the constructors have to take into consideration the area and the weather conditions in order to take advantage of solar energy, as well as the needs of the building in lighting, heating and aeration.
Since one of the most crucial factors for the operation of the systems, apart from the orientation, is the users’ behavior and willingness to support them, it is proposed to offer special guidelines regarding the use and maintenance of the applications in order to ensure the operation of passive solar systems In the long run. Finally, special guides and databases containing weather condition archives could support the decisions of designers, architects and constructors on the application of the best passive solar system for each different area.
Indication for the Bio-construction Action Plan
Pursuant to the guidelines written above, here are synthetically reported the criteria/examples for pilot projects to be financed in MED territory, in relation with the specific treated theme. These criteria/examples, together with the ones resulting from all the themes of eco-construction tool matrix, will make up a Bio-construction Action Plan for each partner’s country.
- Projects focused on demonstrating the areas that fulfill in the best way the adequate circumstances regarding weather conditions in order to apply the norms of passive solar systems.
- Projects for the dissemination of the impact that the implementation of passive solar applications have on residences and public buildings. Moreover, since the rational operation of these buildings will determine the success of the systems, the disseminating activities should also include seminars, workshops and guidelines on the maintenance and use of the applied techniques.
- Projects aiming at collecting or creating tools, weather data archives and regulations that could provide the constructors with valuable information on weather conditions and normative of the areas that passive solar systems could be applied as well as an evaluation control that would calculate the building’s behavior after the application of the interventions.
Possible criteria for MED bio–housing quality certificate
In international level, passive solar systems are not adequately analysed as a means of energy efficient application. Regarding the “Regulation for Buildings Energy Performance” (KENAK) that constitutes the normative regulations for the implementation of Law 3661/08 according to the Directive 2002/91 EC, passive solar systems are only mentioned in a few sections and not analysed. The Technical Chamber of Greece (TEE), implemented a guide entitled “Bioclimatic Design of Building” based on the principal guidelines of “KENAK” in which over 100 scientists were engaged in order to determine the guidelines and the techniques that must be followed as far an energy efficient and bioclimatic buildings are concerned. The technical guide of TEE dedicates its 3rd chapter to the techniques of passive solar systems including basic norms of operation, materials, categories of passive solar heating systems, guidelines on the selection of the most suitable system and the requirements set by KENAK.
Case studies
Bioclimatic houses in Kefalonia
Bioclimatic hotel in Kefalonia
Bioclimatic schools in Rhodes
