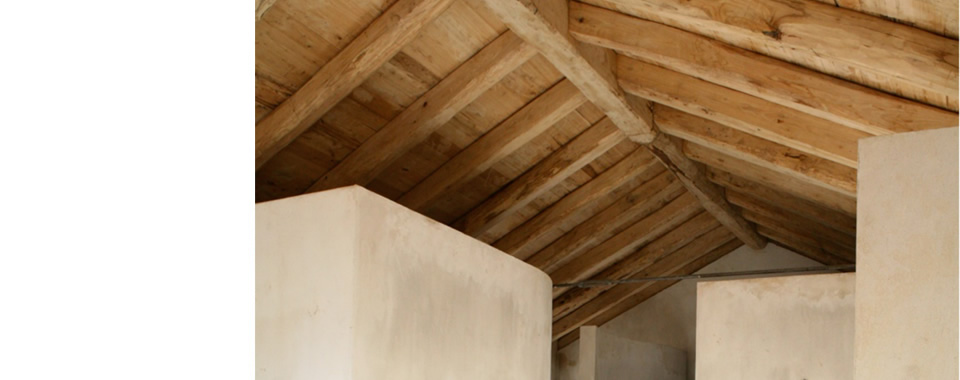

Score - Sustainable Construction in Rural and Fragile Areas for Energy efficiency
Guidelines for Integrated territorial Planning:
Natural lighting
The following guidelines come from a deep analysis of case studies, norms and regulations, in relation to the local level. This analysis is summarized in a card that can be downloaded in Italian language.
In general, energy saving measures must take place so as to make a building more sustainable. As a big proportion (10-20%) of a building's energy needs are dedicated to the efficient lighting of its areas, the design of energy efficient architectural structures that facilitate the abundant light that comes naturally from the sun, seems to be a valid form for energy saving. Extensive use of solar light as a natural source for lighting a building leads to a decrease not only in consumed electricity power but also in artificial lighting materials such as light bulbs, fluorescent tubes, leds etc. The above mentioned facts lead to a reduction of CO2 footprint (and use of less toxic materials that exist in light bulbs), as well as to a remarkable monetary profit. Additionally, a naturally lighted area is proved to be beneficial for its inhabitants as it combines aesthetical appeal and comfort with psychological boost making natural lighting ideal for business complexes and educational institutes. Natural lighting structures are attractive for newly built residents as these structures can integrate more efficiently with the building's envelope. A point of notice should be made as to ensure no blocking of the sun from nearby buildings and the preservation of the total energy sustainability of the building after the integration of the natural lighting system. Such a system of course cannot cover all the energy needs for lighting, but in combination with e.g. energy saving light bulbs and time switches a significant energy reduction can be achieved.
Natural lighting is imposed by hygienic and sanitary rules foreseeing a number of openings and windows that will secure the adequate lighting inside the building. The application of natural lighting techniques is easier in new buildings since the orientation plays a very important role in the right exploitation of the sun. Moreover, designers have to take into consideration the weather conditions of the area as well as the users and the needs of each building as a separate occasion.
Indication for the Bio-construction Action Plan
Pursuant to the guidelines written above, here are synthetically reported the criteria/examples for pilot projects to be financed in MED territory, in relation with the specific treated theme. These criteria/examples, together with the ones resulting from all the themes of eco-construction tool matrix, will make up a Bio-construction Action Plan for each partner’s country.
- Projects focused on demonstrating the areas that fulfill in the best way the adequate circumstances regarding weather conditions in order to apply the norms of natural lighting.
- Projects for the dissemination of the impact that the implementation of natural lighting applications have on residences and public buildings. Moreover, since the rational operation of these buildings will determine the success of the systems, the disseminating activities should also include seminars, workshops and guidelines on the maintenance and use of the applied techniques.
- Projects aiming at collecting or creating tools, weather data archives and regulations that could provide the constructors with valuable information on weather conditions and normative of the areas that natural lighting systems could be applied as well as an evaluation control that would calculate the building’s behavior after the application of the interventions.
Possible criteria for MED bio–housing quality certificate
The “Regulation for Buildings Energy Performance” (KENAK) that constitutes the normative regulations for the implementation of Law 3661/08 according to the Directive 2002/91 EC, types of natural lighting systems are only mentioned in a few sections and not analysed. The Technical Chamber of Greece (TEE) implemented a guide entitled “Bioclimatic Design of Building” based on the principal guidelines of “KENAK” in which over 100 scientists were engaged in order to determine the guidelines and the techniques that must be followed as far energy efficient and bioclimatic buildings are concerned. The technical guide of TEE dedicates a part of its 6th chapter to a detailed description of the techniques of natural lighting including basic norms of its operation, strategic design, orientation, shape of the building, indoor and outdoor area, envelope and many other techniques and information.
Case studies
Bioclimatic houses in Kefalonia
Bioclimatic hotel in Kefalonia
Bioclimatic schools in Rhodes
