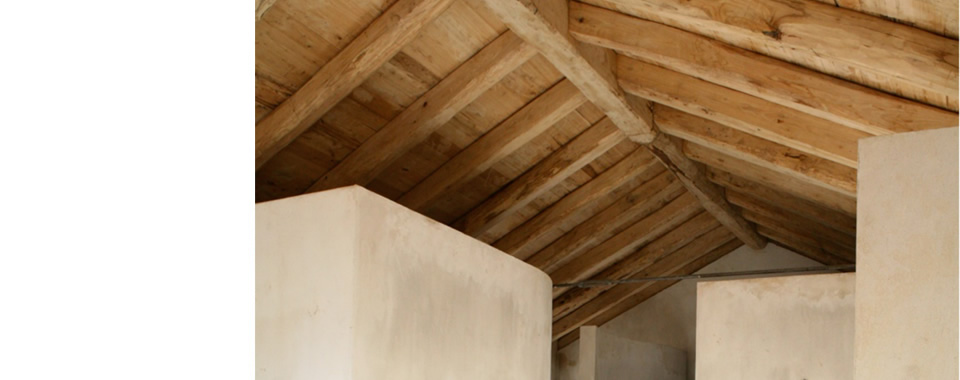

Score - Sustainable Construction in Rural and Fragile Areas for Energy efficiency
Guidelines for Integrated territorial Planning:
Involucre (insulation, mass, PCM)
Guidelines for integrated territorial planning – INVOLUCRE
The project “Smart house” is an example of the old building being reconstructed with regard to monumental heritage, energy efficiency in the use of renewable natural raw materials for insulation (including passive attic). Since the building is preserved as monument and on the external side of the building there is no process allowed, therefore the appearance of building remained unchanged and walls are insulated on the inside.
During renovation of the building were used all natural indigenous materials. Straw and clay, as two representatives of these materials are historically important construction materials, since they were used at the beginning mostly everywhere. In addition to straw and clay were for renovations also used: cane, wood, sawdust, hemp, cellulose, coconut fibre …
For wall insulation is used clayey plaster in combination with panels made of cane, which further improves thermal insulation properties of clay. Thermal construction transmittance of the walls is 0,455 W/sq. m K and is smaller then the maximum tolerable heating transfer, which amounts 0,600 W/sq. m K.
For improving insulation capacity of the roof were by reconstruction used cellulose fibers and fibrous wood panels. Thermal construction transmittance is 0,123 W/sq. m K and is smaller than the maximum tolerable heating transfer, which amounts 0,250 W/sq. m K (sloped roof over heated attic).
Indication for the Bio-construction Action Plan
- With the new regulations on thermal insulation and regulations about fire protection, the requirements for the renovation of façade on apartment’s buildings did get tightened among other things. During renovations we no longer ask if we should install additional heating insulation or who thick should be, but we shall ask from which material should be made insulation so it is not too thick and at the same time it will satisfy all the requirements of the fire protection. Our opinion is that straightening on legislative level at this stage does not seem justified.
- Advanced low-energy buildings as required by current regulations on thermal protection could be for such investments achieved through financial incentives.
Possible criteria for MED bio-housing quality certificate
- While making façade system, we must adopt the European standards ETAG 004. It is obligatory for the façades, because the manufactures by obeying their demands demonstrates that the quality of all materials of façade system is controlled and verifiable.
- According to ETAG 004, all finish layers must have a lower value of humidity than 0,5kg/sq. m, suitable for outdoor use and are hydrothermal effective, they should prevent humidification of other elements in the system and are resistant to freezing and thawing cycles.
- We believe that acquiring of this European Technical Approval can be very long-term, mainly because of bureaucratic procedures and this can be an additional obstacle for new competitor on the market.
Case studies
− Bistra Hiša – Smart house (Martjanci, Slovenia)
