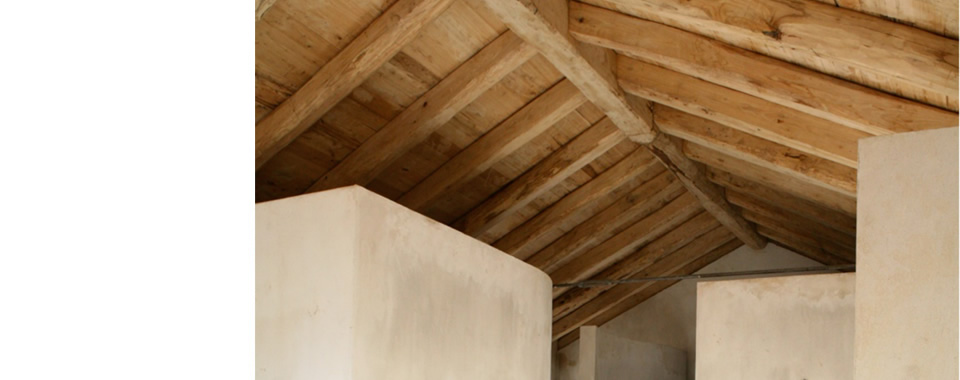

Score - Sustainable Construction in Rural and Fragile Areas for Energy efficiency
Guidelines for Integrated territorial Planning:
Natural areation
NATURAL VENTILATION
The following guidelines come from a deep analysis of case studies, norms and regulations, in relation to the both regional and local level. This analysis is summarized in a card that can be downloaded in Spanish language.
The use of natural ventilation for cooling and inner air renovation is traditional practice that used to be very common in the Mediterranean area, especially in domestic buildings. Nowadays, this task is mainly supported by mechanical equipment for artificial refrigerating production (air conditioning). Consequently, the electricity consumption has been dramatically increased in modern buildings. The objective of energetic independence for buildings should be reached by both, energy self production and electricity consumption decrease. Within the role of environmental indoor adaptation, natural ventilation can be a key strategy for reducing, or even avoiding, the use of cooling equipment.
The correct exploitation of this technique has evident benefits on electricity installation efficiency, affecting to the production needs, and consequently minimizing the impacts on the environment (lower CO2emissions), even though, due to the many factors involved, is difficult to previously evaluate the possible energy savings. In addition, natural ventilation is considered as a passive design option, much more efficient from a sustainable perspective, avoiding any unnecessary energy expense.
Naturally conditioned spaces are usually received by users as more comfortable, in opposition to conventional refrigerating systems, which artificially change humidity conditions and decrease the treated air quality. Therefore, connections between external and internal air flows allow healthier conditions for users, and minimize the risk of “Sick Building Syndrome” appearance.
The versatility feature of these systems can be extendable to the rest of passive design approaches, which can be used in almost all situations and contexts, even existing or historical ones. Natural ventilation can be combined, as well, with different kind of elements (vegetal walls, water surfaces, shaded courtyards) with the aim of enhance the air hygrothermal cooling, and therefore improve the efficiency of the system.
The main difficulty of this option comes from the global technological development, which has replaced the traditional passive air treatment in buildings with active refrigeration equipments. The recovery of these environmental control techniques is, despite of a sustainable practice, a restoration of traditional cultural values in the mediterranean area.
Another remarkable weakness in natural ventilation spread comes from the fact that this technology is not explicitly described in laws as a sustainable practice, and there are only a few references in both national and local regulations, guided exclusively from the point of view of healthiness. This means that the manipulation of this resource is under the discretional criteria of the architectonic designer.
This is one of the reasons why the development of available tools for objectively define the correct values for natural ventilation (computer simulations, easy calculation methods, etc) in enclosed spaces is not spread widely enough between architects and designers.
The restriction of the natural ventilation problem to the building construction scope is the last detected issue. It would be necessary a broader approach for a correct view of the complete matter, including urban and even a territorial studies considering aspects such as wind directions, orography, natural barriers, etc.
The diffusion of sustainable works with natural ventilation could be facilitated following some advices such as:
- Fostering different actions (competitions, congresses, etc) for recovering the traditional passive values in buildings as a sustainable practice.
- Including references in the existing laws about the use of natural ventilation as a sustainable option, and demanding minimum rates of it, at least in public projects.
- Promoting the research with the aim of defining tools (modeling, simulations and specific ventilation calculation software) to get objective data in the designing stages of the project.
Indication for the Bio-construction Action Plan
Pursuant to the guidelines written above, here are synthetically reported the criteria/examples for pilot projects to be financed in MED territory, in relation with the specific treated theme.
These criteria/examples, together with the ones resulting from all the themes of eco-construction tool matrix, will make up a Bio-construction Action Plan for each partner countries.
- Research projects for creating specific software tools and methods that could be easily applied in the design stages of a building or urban development.
- Projects for normative/regulations structure adjustment or enacting new specific laws, especially for regional level, aimed to include the use of natural ventilation as a sustainable practice, specifying minimum rates in different cases.
- Financing studies of territorial existing conditions (wind directions, orography, natural barriers) which can be later used to define urban planning for future cities development.
Possible criteria for MED bio–housing quality certificate
The internationally recognized green building certifications, normally give few indications about the use of natural ventilation. The same happens for the most common Spanish certification system. Nowadays the only current regulation about this theme is the Order 2008/07/21 about Technical Design and Quality Requirements in Protected Housing in Andalucía, and the local regulation (Municipal Urbanistic Plan). These rules are guided from the point of view of the healthiness and simply specify the requirements for windows and courtyard dimensions (point 6 and 7, Order2008/07/21, see anexes 1 an 2 of the card). It isn’t considered necessary that green building certifications as should be made more complicated. However we think it would be recommended the including of minimun natural ventilation rates, at least in public projects.
Case studies
- Premises Adaptation for Kindergarten, (Valencia).
