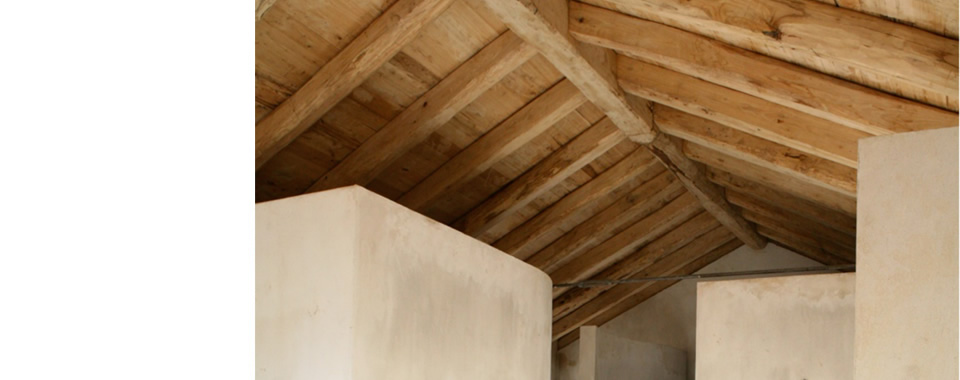

Score - Sustainable Construction in Rural and Fragile Areas for Energy efficiency
Guidelines for Integrated territorial Planning:
Natural areation
The following guidelines come from a deep analysis of case studies, norms and regulations, in relation to the local level. This analysis is summarized in a card that can be downloaded in Italian language.
With the term natural ventilation it is possible to refer to a set of strategies for the control of interior air flow. In order to generate air flows different level of pressure is needed; this can be due to two factors: temperature difference between the interior and exterior of the building and between different parts of the building itself, or different pressure physically given by wind speed on the building facades (upwind and downwind). The systems working with temperature gradient exploit the natural air flow inside an enclosed space which gets warmer and goes up; in this case openings or windows both down and up are planned, respectively for air input and output (therefore it is possible to speak about “stack effect”). For the control of the ventilation coming from the wind speed physical pressure on the building envelope, the disposition of openings or windows in plan and section, the sizing of these, interior spatial distribution, and air flow regulation systems have to be considered. Besides the answer to air quality needs and thermal comfort in built environment during heating periods, natural ventilation can widely reduce, and also avoid, the use of cooling systems, with a consequent reduction of pollutant emissions coming from these, since these systems are responsible of high energy consumption mainly coming from fossil source. Passive systems are not widespread in the national territory and especially in Liguria; therefore the cultural problems are still strongly connected to an insufficient knowledge and could be easily overtaken thanks to a wider information and diffusion of these systems. Besides possible architectonical integration difficulties can be identified both for the building envelope and for the interior habitable spaces. Italian regulations don’t generally deepen the possible exploitation modalities of natural ventilation for indoor microclimatic improvement and reduction of air conditioning consumption, as suggested by European directives. The sanitary and hygienic prescriptions given in local regulations – with respect to habitable spaces aeration – impose a proportion between windows (for natural aeration and lighting) and the building surface, standard which is often not satisfactory. Technical difficulties can be connected to a restricted availability of analytical and operative tools required by designers (local wind map, wind tunnel analysis, user-friendly software, etc.).
The diffusion in the local context of natural ventilation systems for the environmental and microclimatic control, considering the weakness defined, could be implemented thanks to the following actions:
- The individuation of operative indications inside regulations aimed to integrate natural ventilation systems in the local urban contest.
- The elaboration of flexible design indications useful to develop regulations following an approach aimed to reach the performances required.
- The collection of specific environmental data and the development of environmental regulation inside urban planning tools could be useful design tools for the preliminary evaluation of passive cooling systems.
- Further research aimed to the elaboration of simplified software that could be used also by non-skilled designers. Also the analysis and studies in environmental wind tunnel, even if these are still onerous with respect to time and costs, can be interesting opportunities for designers
- With the aim to overcome the possible maintenance problems participation processes of users during the different design phases can be useful.
Indication for the Bio-construction Action Plan
Pursuant to the guidelines written above, here are synthetically reported the criteria/examples for pilot projects to be financed in MED territory, in relation with the specific treated theme. These criteria/examples, together with the ones resulting from all the themes of eco-construction tool matrix, will make up a Bio-construction Action Plan for each partner countries.
- Projects for normative/regulations structure adjustment, especially for local level (e.g. building municipal regulation), aimed to ease the integration of natural ventilation systems with the purpose to guide and boost the design in urban local context
- Projects focused on environmental data collection at a local scale aimed to provide effective synthetic tools useful to design and evaluate natural ventilation systems and for the urban planning.
- Projects aimed to the elaboration of simplified software for preliminary evaluations of air flows (natural ventilation) for the passive cooling of indoor environments, which could be used also by non-skilled designers.
Possible criteria for MED bio–housing quality certificate
Natural ventilation is often considered under headings
(and relative points) regarding the internal aeration for the environmental
indoor quality, as it happens for LEED Italia (developed on the base of the
American model) and Itaca Protocol, the Italian version of “Green Building
Challenge” (made by a network of 25 countries), which are two of the most
diffused and known Italian rating systems. For example, with the Itaca
Protocol, the natural ventilation is considered for the calculation of
“Ventilation and air quality” and it is evaluated only on the base of the
number of openings or windows for the air changes and the eventual disposition
of mechanical ventilation.
The effects of natural ventilation
on the indoor building microclimate could be considered in certification
systems also under headings regarding, for example, thermal comfort (LEED
Italia), hygrothermal comfort, energy used for cooling (Protocollo Itaca),
etc.. These effects are often, as described in the card that can be downloaded
from the SCORE web site in Italian language, difficult to evaluate during
design phase with the software actually available or wind tunnels; for this
reason a major consideration in the certification systems could lead a wider
diffusion of strategies for natural ventilation.
Case studies
- Sustainable requalification Piazzale Moroni quarter, Savona (Italy)
- "Pesce rosso" smart house, requalification of a residential building (Italy)
- 26 Social Housing, Seville (Spain)
- Hotel Monte Malaga (Spain)
