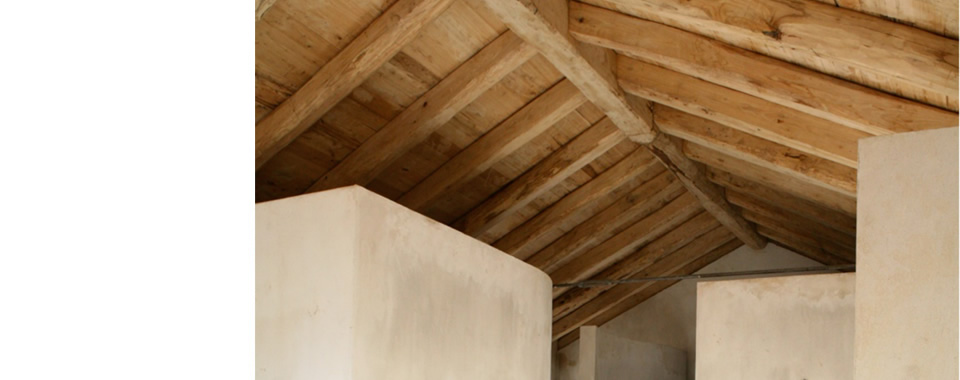

Score - Sustainable Construction in Rural and Fragile Areas for Energy efficiency
Guidelines for Integrated territorial Planning:
Natural areation
The following guidelines come from a deep analysis of case studies, norms and regulations, in relation to the local level. This analysis is summarized in a card that can be downloaded in Italian language.
The term natural aeration is used to describe a structural system on a building, able to create temperature or pressure gradients on the inner or outer areas (or between them) of the building, thus creating an air flow capable of physically cooling the building's micro-environment. The temperature gradient systems base their function on the fact that warm air has less density than cold air so it is moving upwards. Carefully designed openings (windows, doors) exploit this cold-warm air flow cooling in a natural way the interior of the building without need for energy (e.g. A/C units).
In order to make use of the pressure gradient applied by the air waves on the building facades (upwind and downwind) a careful design must take place taking into consideration the number and size of the building's openings, their distribution on the building’s envelope and the air flow channels. In general natural aeration contributes -besides cooling and thermal comfort- to the air purification due to the physical ventilation of the building and to the decrease on electricity expenses as air conditioning becomes less or not at all necessary. On the downside natural aeration is a difficult technique to apply on an already built facility and requires detailed information on the local wind flows for an efficient natural aeration system to be designed.
Natural aeration is imposed by hygienic and sanitary rules foreseeing a number of openings and windows that will secure the adequate movement of the air inside the building. The application of natural aeration techniques is easier in new buildings since the orientation plays a very important role in the right exploitation of the air. Moreover, designers have to take into consideration the weather conditions of the area as well as the users and the needs of each building as a separate occasion.
Indication for the Bio-construction Action Plan
Pursuant to the guidelines written above, here are synthetically reported the criteria/examples for pilot projects to be financed in MED territory, in relation with the specific treated theme. These criteria/examples, together with the ones resulting from all the themes of eco-construction tool matrix, will make up a Bio-construction Action Plan for each partner’s country.
- Projects focused on demonstrating the areas that fulfill in the best way the adequate circumstances regarding weather conditions in order to apply the norms of natural aeration.
- Projects for the dissemination of the impact that the implementation of natural aeration applications have on residences and public buildings. Moreover, since the rational operation of these buildings will determine the success of the systems, the disseminating activities should also include seminars, workshops and guidelines on the maintenance and use of the applied techniques.
- Projects aiming at collecting or creating tools, weather data archives and regulations that could provide the constructors with valuable information on weather conditions and normative of the areas that natural aeration systems could be applied as well as an evaluation control that would calculate the building’s behavior after the application of the interventions.
Possible criteria for MED bio–housing quality certificate
The “Regulation for Buildings Energy Performance” (KENAK) that constitutes the normative regulations for the implementation of Law 3661/08 according to the Directive 2002/91 EC, types of natural aeration systems are only mentioned in a few sections and not analysed. The Technical Chamber of Greece (TEE), implemented a guide entitled “Bioclimatic Design of Building” based on the principal guidelines of “KENAK” in which over 100 scientists were engaged in order to determine the guidelines and the techniques that must be followed as far an energy efficient and bioclimatic buildings are concerned. The technical guide of TEE dedicates a part of its 3rd chapter to a detailed description of the techniques of natural ventilation including basic norms of its operation, techniques, categories, information on the right orientation, graphs, guidelines on the selection of the most suitable system etc.
Case studies
Bioclimatic houses in Kefalonia
Bioclimatic hotel in Kefalonia
Bioclimatic schools in Rhodes
